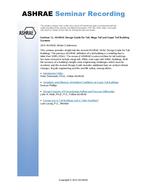
Seminar 11 — ASHRAE Design Guide for Tall, Mega Tall and Super Tall Building Systems
- Comments Off on Seminar 11 — ASHRAE Design Guide for Tall, Mega Tall and Super Tall Building Systems
- ASHRAE
This product is a PDF that contains links to files that consist of PowerPoint slides synchronized with the audio-recording of the speaker (recorded presentation), PDF files of the slides, and audio only (mp3) as noted.
This seminar provides insight into the revised ASHRAE HVAC Design Guide for Tall Buildings. The previous ASHRAE definition of a tall building is a building that is taller than 300ft (100m). The scope of ASHRAE’s subcommittee for tall buildings has been revised to include mega-tall, 300m, and super-tall, 600m, buildings. With the increase of a building’s height come engineering challenges which must be resolved, and the revised Design Guide includes additional data on vertical climate changes, façade engineering and fire and life safety, among others.
1. Introductory Slides
Peter Simmonds, Ph.D., Fellow ASHRAE
Product Contains: Slides (pdf), Recorded Presentation, Audio (mp3)
2. Variations and Influence of Ambient Conditions on Super Tall Buildings
Duncan Phillips
Product Contains: Slides (pdf), Recorded Presentation, Audio (mp3)
3. Design Features of Pressurization Airflow and Pressure Differential
John H. Klote, Ph.D., P.E., Fellow ASHRAE
Product Contains: Slides (pdf), Recorded Presentation, Audio (mp3)
4. Energy Use in Tall Buildings and Is Taller Healthier?
Luke Leung, P.E., Member
Product Contains: Slides (pdf), Recorded Presentation, Audio (mp3)
Citation: ASHRAE Seminar Recordings, 2015 Winter Conference, Chicago, IL
Product Details
- Published:
- 2015
- File Size:
- 1 file , 190 KB
- Product Code(s):
- D-CH15Sem11

