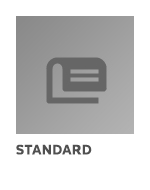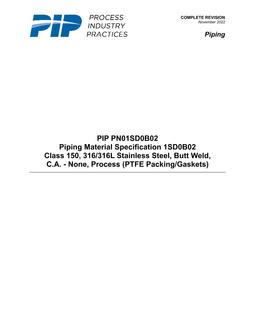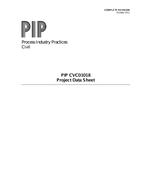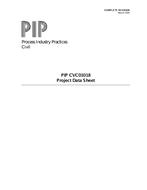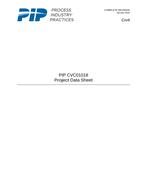
PIP CVC01018
- Comments Off on PIP CVC01018
- PIP
Click here to purchase
This Practice provides the Project Data Sheet for compiling and communicating civil/structural/ architectural design data for an individual project.
The Project Data Sheet provides design data for use in conjunction with PIP CVC01015 – Civil Design Criteria, PIP STC01015 – Structural Design Criteria, PIP STE05501 – Fixed Ladders Design Guide, PIP STE05511 – Standard Stairs Design Guide, PIP ARC01015 – Architectural Building Utilities Design Criteria and PIP CVC01017 – Plant Site Data Sheet.
The project data may be provided by the owner or developed by the project design team and approved by the owner. Not all information in these documents may be applicable to a specific project. Some information may be applicable to work performed by other disciplines and should, therefore, be issued to all disciplines for their use
Product Details
- Published:
- 01/01/2019
- Number of Pages:
- 17
- File Size:
- 1 file , 260 KB
