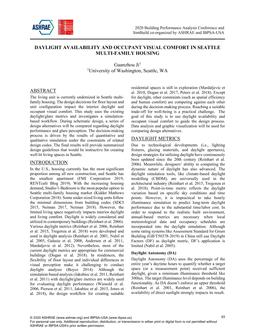
Daylight Availability and Occupant Visual Comfort in Seattle Multi-Family Housing
- Comments Off on Daylight Availability and Occupant Visual Comfort in Seattle Multi-Family Housing
- ASHRAE
Click here to purchase
The living unit is currently undersized in Seattle multifamily housing. The design decisions for floor layout andunit configuration impact the interior daylight andoccupant visual comfort. This study uses the existing daylight/glare metrics and investigates a simulationbased workflow. During schematic design, a series of design alternatives will be compared regarding daylight performance and glare perception. The decision-making process is driven by the results of quantitative and qualitative simulation under the constraints of related design codes. The final results will provide summarized design guidelines that would be instructive for creating well-lit living spaces in Seattle.
Citation: ASHRAE/IBPSA-USA Bldg Simulation Conf, Sept 2020
Product Details
- Published:
- 2020
- Number of Pages:
- 10
- Units of Measure:
- Dual
- File Size:
- 1 file , 6.2 MB
- Product Code(s):
- D-BSC20-C012

