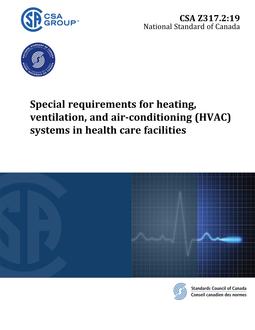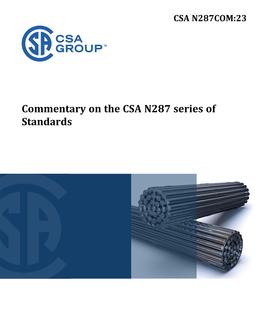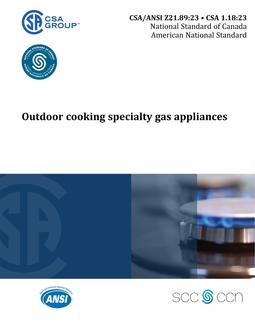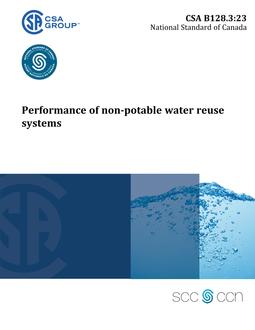
CSA Z317.2:19
- Comments Off on CSA Z317.2:19
- CSA
Click here to purchase
Preface:
This is the fifth edition of CSA Z317.2, Special requirements for heating, ventilation, and air-conditioning (HVAC) systems in health care facilities, one of a series of Standards on the design, construction, and maintenance of health care facilities and systems. It supersedes the previous editions, published in 2015, 2010, 2001, and 1991.
This Standard is intended for use by architects, engineers, planners, consultants, and health care facility staff to ensure the efficient planning, design, construction, and maintenance of HVAC systems. In addition to design and construction requirements, this Standard includes commissioning, operational, maintenance, and monitoring requirements for HVAC systems that will reduce the risk of transmission of infection among building occupants, including patients, staff, and visitors. Significant changes in this edition include the following:
a) clarification of HVAC requirements for rooms and areas used for similar or different functions, including more stringent requirements for areas in a facility used for more than one function;
b) additional guidance on HCFs providing services when outdoor conditions are extreme and when indoor conditions are outside of the HVAC design ranges;
c) information on areas with increased activity level potentially requiring a higher air exchange rate to maintain air quality;
d) enhanced electrical system requirements for control systems during loss of power to ensure continuity of systems;
e) revisions for HVAC system upgrades associated with renovations or additions;
f) expansion of requirements for chemical treatment of steam and condensate piping systems;
g) expansion of requirements for heating and cooling source redundancy;
h) additional considerations for the placement of outdoor intakes;
i) clarification for the location of duct-mounted humidifiers;
j) new provisions for flex ducting;
k) expanded requirements for audible and visual alarms for AIRs;
l) clarification on the use of non-aspirating diffusers in Type I areas;
m) alignment of inhaled anaesthetic and analgesic gas scavenging requirements with CSA Z7396.1;
n) a new clause on ventilation of normally unoccupied service areas;
o) clarification on placement of local heating or cooling units and water removal requirements;
p) guidance on catastrophic HVAC equipment failure in alignment with catastrophic event management in CSA Z8000;
q) new requirements for HEPA filter testing and performance verification;
r) clarification that HVAC system operation may be modified or operated in certain situations beyond the ranges specified in Table 1, in consultation with the MDT;
s) new HVAC design criteria for Whole body storage and Morgue viewing in Table 1;
t) expansion of HVAC design criteria for Scope reprocessing areas in Table 1;
u) expansion of HVAC design criteria for Treatment and procedure rooms for patients requiring airborne precautions in Table 1;
v) updated airflow direction requirements for the Operating room and Sterile core in Table 1;
w) updated examples of health care facilities according to class in Annex B; and
x) revised formulas and calculations in Annex C.
CSA Group acknowledges that the development of this Standard was made possible, in part, by the financial support of the governments of Alberta, British Columbia, Manitoba, New Brunswick, Newfoundland and Labrador, Northwest Territories, Nova Scotia, Nunavut, Ontario, Prince Edward Island, Québec, Saskatchewan, and Yukon, as administered by the Canadian Association for Drugs and Technology in Health (CADTH).
This Standard has been developed in compliance with Standards Council of Canada requirements for National Standards of Canada. It has been published as a National Standard of Canada by CSA Group.
Scope:
1.1
This Standard provides requirements for the planning, design, construction, commissioning, operation, and maintenance of HVAC systems in HCFs. In general, these requirements are more stringent than those applied to non-health care facilities.
Note: See Annex A for general guidelines on HVAC system design. Table 1 provides specific design parameters for HVAC systems.
1.2
This Standard
a) specifies minimum values for certain parameters;
b) establishes the suitability of different design options;
c) establishes recommendations for zoning, controls, and monitoring; and
d) outlines best practice for energy conservation.
1.3
This Standard is not intended to preclude the use of design concepts and the adoption of installation, operations, and maintenance procedures more stringent than those specified in this Standard. In cases where clinical evidence supports additional measures to improve the safety and efficacy of HCFs, such additional measures should be considered in the design, installation commissioning, operation, and maintenance of the HVAC system.
1.4
This Standard applies to new buildings, additions to existing buildings, and alterations to existing buildings (alterations include changes in function or size of spaces and the rearrangement, replacement, or addition of HVAC equipment).
Note: “Like for like” replacement of worn or failed components is generally considered to be routine maintenance; however, a more in-depth analysis should take place when replacing major components. See Clause 5.8.4.
1.5
This Standard does not address requirements for other elements of a building that are not directly a part of the HVAC system but can affect the design, performance, or operation of these systems, including but not limited to
a) building envelope;
b) structure;
c) electrical power and lighting systems;
d) plumbing system; and
e) fire protection system.
1.6
In this Standard, “shall” is used to express a requirement, i.e., a provision that the user is obliged to satisfy in order to comply with the standard; “should” is used to express a recommendation or that which is advised but not required; and “may” is used to express an option or that which is permissible within the limits of the Standard. Notes accompanying clauses do not include requirements or alternative requirements; the purpose of a note accompanying a clause is to separate from the text explanatory or informative material. Notes to tables and figures are considered part of the table or figure and may be written as requirements. Annexes are designated normative (mandatory) or informative (non-mandatory) to define their application.
1.7
The values given in SI units are the units of record for the purposes of this Standard. The values given in parentheses are for information and comparison only.
Product Details
- Edition:
- 5th
- Published:
- 12/01/2019
- ISBN(s):
- 9781488325885
- Number of Pages:
- 139
- File Size:
- 1 file , 1.5 MB
- Product Code(s):
- 2427647, 2427914, 2427647



