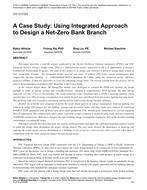
CH-12-C023 — A Case Study: Using Integrated Approach to Design a Net-Zero Bank Branch
- Comments Off on CH-12-C023 — A Case Study: Using Integrated Approach to Design a Net-Zero Bank Branch
- ASHRAE
This paper describes a real life project conducted by the Pacific Northwest National Laboratory (PNNL) and PNC Financial Services Group’s design team. This is a demonstration project supported by the U.S. Department of Energy’s Commercial Partnerships Program. The goal of this project is to design and construct a net-zero energy bank branch in Fort Lauderdale, Florida. The integrated design involved two steps, 1) achieve 50% better energy performance than comparable baseline building, i.e., ANSI/ASHRAE/IESNA Standard 90.1-2004, using the optimized energy efficiency measures (EEMs), 2) then use renewable to cover the remaining energy loads. The lessons learned from this process will beused in the development of all future PNC Branches in the United States.
At the concept design phase, the EnergyPlus models were developed to evaluate the EEMs and optimize the design package in terms of energy savings and cost-effectiveness. Despite a comprehensive EEM package, the total energy reduction was only 27% over the baseline. This result turned the team’s attention back to PNNL’s metering analysis, which revealed that over 50% of energy consumption in a similar branch was contributed from decorative lighting and plug loads. This metering study also revealed a substantial amount of base load existed during business off-hours. Another set of EEMs were proposed to tackle the newly found sources of energy consumption. Exterior lighting was reduced by using LED fixtures for site lighting, signage and decorative lights, and plug loads were reduced by combining ENERGY STAR equipment with off-hours turn off of major equipment. PNC showed great commitment by actively engaging their IT department. The collaboration efforts made it possible to find a solution to tackle the plug loads and save additional 16,000 kWh of electricity. With these changes, the total building energy consumption dropped to 56% of the baseline building consumption, exceeding the target.
This paper presents how metering data was used to calibrate models and apply the calibrated modeling analysis results to guide the design team throughout the project design phases. The case study showed the importance of metering and studying the actual energy end use distribution in a building. It also served as a showcase for what is possible when there is commitment from the client and great rapport between design teams.
Product Details
- Published:
- 2012
- Number of Pages:
- 8
- File Size:
- 1 file , 4 MB
- Product Code(s):
- D-CH-12-C023
- Note:
- This product is unavailable in Russia, Belarus

