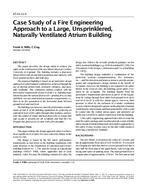
AT-01-11-4 — Case Study of a Fire Engineering Approach to a Large, Unsprinklered, Naturally Ventilated Atrium Building
- Comments Off on AT-01-11-4 — Case Study of a Fire Engineering Approach to a Large, Unsprinklered, Naturally Ventilated Atrium Building
- ASHRAE
This paper describes the design intent to achieve fire safety in the construction of the new library block at Coventry University in England. This building includes a four-story library block with arcade link to bookshop and cafeteria, with lower ground archives and staff area.
The proposed building is based on an innovative design approach in which natural ventilation is achieved through the use of internal atrium voids, perimeter chimneys, and openable rooflights. This ventilation method conflicts with the prescriptive requirements of part B of the U.K. building regulations because the various floor levels—ground, first, second, and third—are not constructed as separate compartments, i.e., there is no fire separation in the horizontal plane between ground level and roof level.
The building can, however, meet the performance requirements of part B of the building regulations by achieving an equivalent level of fire safety through other features, particularly the control of smoke and heat from a fire to ensure that safe escape is possible for all occupants and that the Fire Brigade has good access to deal with a fire promptly.
Units: SI
Citation: Symposium Papers, Atlanta, GA, 2001
Product Details
- Published:
- 2001
- Number of Pages:
- 9
- File Size:
- 1 file , 100 KB
- Product Code(s):
- D-9355

