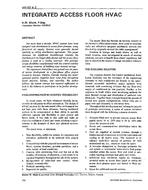
AN-92-04-2 — Integrated Access Floor HVAC
- Comments Off on AN-92-04-2 — Integrated Access Floor HVAC
- ASHRAE
States that for more than a decade, HVAC systems have been designed with distribution in access floor plenums, using floor-level air supply. Systems were generally ducted similarly to ceiling distribution equivalents. Discusses a significant breakthrough whereby the distribution is no longer fully ducted and the access floor plenum is used as a cooling reservoir. States this provides unique flexibility complemented with the control stability and energy economy of building mass thermal storage. Describes experience gained over six years of system development in a four-phase office project in Toronto, Canada. Notes that at present the cost for the integrated access floor HVAC system appears to be noticeably more than conventional systems unless the cost of the access floor can be justified for other than HVAC uses, which happens readily in the electronic office environment. Illustrates the system in diagrams.
KEYWORDS: Air conditioning, offices, Canada, case studies, prototypes, floors, elevated, underfloor
Citation: ASHRAE Trans. 1992, vol.98, part 1, paper number AN-92-4-2, 730-737, 6 figs.
Product Details
- Published:
- 1992
- File Size:
- 1 file , 1.1 MB
- Product Code(s):
- D-17935

