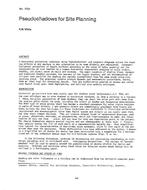
TO-2724 — Pseudoshadows for Site Planning
- Comments Off on TO-2724 — Pseudoshadows for Site Planning
- ASHRAE
A horizontal projection technique using "pseudoshadows" and gnomonic diagrams allows the shading effects on any surface in any orientation to be seen directly and calculated. Cotangent horizontal projection of façade surfaces according to the rules of solar geometry and the superposit.ion of real shadows on a common horizontal plane permit analysis of solar rights, shading, and direct gains on walls and windows. The exact location of shading lines, dynamic and transient shading problems, the percent of the façade shading, and the determination of critical rear profiles for shading are rapidly accomplished from the same study using only building plans. The graphical results produce dynamic and axonometric projections, making them an ideal tool for conceptual design. They are sufficiently precise to assess and calculate direct solar gain, beam daylighting, and critical site massing envelopes.
Product Details
- Published:
- 1982
- Number of Pages:
- 20
- File Size:
- 1 file , 1.5 MB
- Product Code(s):
- D-TO-2724
- Note:
- This product is unavailable in Russia, Belarus

