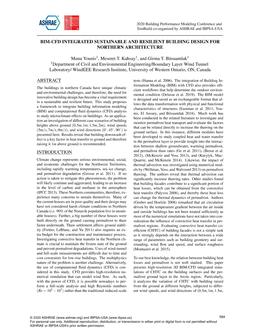
BIM-CFD Integrated Sustainable and Resilient Building Design for Northern Architecture
- Comments Off on BIM-CFD Integrated Sustainable and Resilient Building Design for Northern Architecture
- ASHRAE
Click here to purchase
The buildings in northern Canada have unique climatic and environmental challenges, and therefore, the need for innovative building design has become a vital requirement in a sustainable and resilient future. This study proposes a framework to integrate building information modeling (BIM) and computational fluid dynamics (CFD) analysis to study microclimate effects on buildings. As an application an investigation of different case scenarios of building heights above ground (0.5m,1m,1.5m,2m), wind speeds (5m/s,7m/s,9m/s), and wind directions (0◦,45◦,90◦) is presented here. Results reveal that building downwash effect is a key factor in heat transfer to ground and therefore raising it 1m above ground is recommended.
Citation: ASHRAE/IBPSA-USA Bldg Simulation Conf, Sept 2020
Product Details
- Published:
- 2020
- File Size:
- 1 file , 3 MB
- Product Code(s):
- D-BSC20-C071

