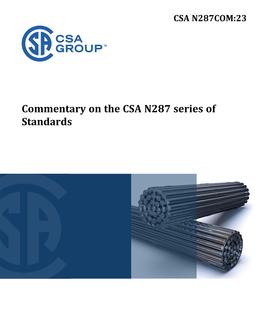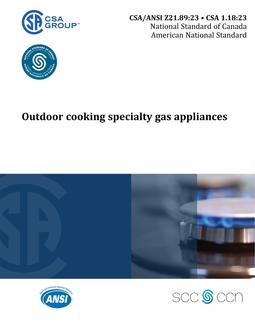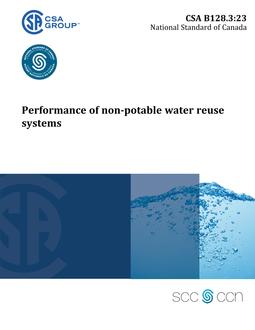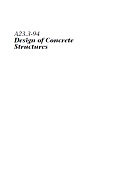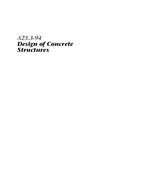
CSA A23.3-94 (R2000)
- Comments Off on CSA A23.3-94 (R2000)
- CSA
Click here to purchase
This is a searchable PDF.
1. Scope
1.1
General Requirements 1.1.1
General
This Standard provides requirements for the design and strength evaluation of building structures of reinforced and prestressed concrete in accordance with the National Building Code of Canada. Note: In addition to the requirements of this Standard, it is necessary that the design be carried out in accordance with the provisions of applicable Building Codes governing fire resistance.
1.1.2
Plain Concrete Building Elements Requirements for the design of plain concrete building elements are also included in this Standard.
1.1.3
Structural Equivalents Designs using procedures not covered by this Standard, which are carried out by a person qualified in the specific methods applied, and which provide a level of safety and performance equivalent to design conforming to this Standard, are acceptable if carried out by one of the following methods: (a) analysis based on generally established theory; (b) evaluation of a full-scale structure or a prototype by a loading test; or (c) studies of model analogues.
1.1.4
Special Structures For special structures such as parking structures, arches, tanks, reservoirs, bins and silos, towers, water towers, blast- resistant structures, and chimneys, the provisions of this Standard shall govern insofar as they are applicable. Note: Special requirements for parking structures are specified in CSA Standard S413.
1.2
Drawings and Related Documents In addition to the information required by the applicable Building Codes, the drawings and related documents for structures designed in accordance with this Standard shall include: (a) size and location of all structural elements, reinforcement, and prestressing tendons; (b) provision for dimensional changes resulting from prestress, creep, shrinkage, and temperature; (c) locations and details of expansion or contraction joints and permissible locations and details for construction joints; (d) magnitude and location of prestressing forces; (e) specified strength of concrete in various parts of the structure at stated ages or stages of construction and nominal maximum size and type of aggregate; (f) required cover; (g) reinforcing steel standard and specified type and grade of reinforcement; (h) anchorage length and the location and length of lap splices; (i) type and location of welded splices and mechanical connections of reinforcement; (j) type and grade of prestressing steel; and (k) protective coatings for reinforcement, prestressing tendons, and hardware.
Product Details
- Published:
- 02/18/2000
- Number of Pages:
- 199
- File Size:
- 1 file , 2.7 MB
