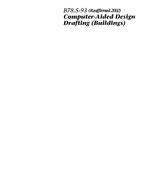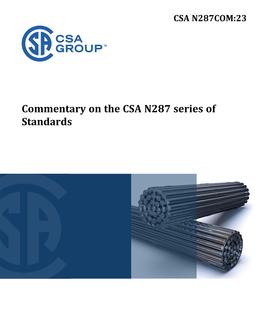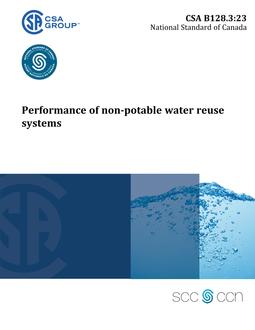
CSA B78.5-93 (R2000)
- Comments Off on CSA B78.5-93 (R2000)
- CSA
Click here to purchase
1. Scope
1.1
This Standard applies to the computer-aided preparation of building working drawings. In general context, it establishes detailed recommendations on symbols and their application for computer-aided design drafting (CADD) for the building industry. The symbols represented are fundamental shapes currently used in the building field and may be further enhanced by the assignment of attributes or database information.
1.2
Filing methods and drawing management in the drafting office are not addressed in this Standard.
1.3
This Standard further develops the principles of manually- drawn building drawings as documented in CSA Standard CAN3-B78.3 and has adapted those principles to suit CADD where appropriate.
1.4
Drawings in the building field were originally developed to design, control, and provide information for maintenance during the construction of a facility.
In a CADD environment, the information base used to construct the facility may also be used in the management of the building over its life cycle. CADD is capable of processing large amounts of information concerning a project.
1.5
Professions and organizations that may require access to this information include architects, planning agencies, engineers, owners, interior designers, builders, contractors, surveyors, property managers, plan and bylaw approved agencies, specialty trades (telecommunications, etc), facilities managers, and inspection agencies for fire, safety, and health.
1.6
A glossary (see Clause 3) is included defining terms used in this document and an appendix is attached providing a vocabulary of CADD terminology. When possible, synonyms in computer graphics lexicon are included in the Standard (in paren theses) to assist in the clarification of terms.
Product Details
- Published:
- 12/18/1999
- Number of Pages:
- 117
- File Size:
- 1 file , 3.9 MB



