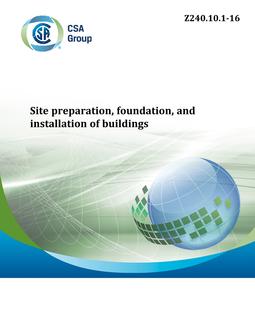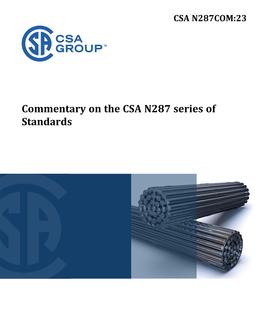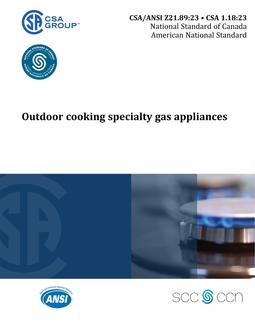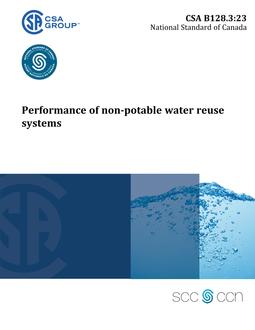
CSA Z240.10.1-16
- Comments Off on CSA Z240.10.1-16
- CSA
Preface
This is the fourth edition of CSA Z240.10.1, Site preparation, foundation, and installation of buildings. It supersedes the previous editions published in 2008 under the title Site preparation, foundation, and anchorage of manufactured homes, and in 1994 and 1986 under the title Site Preparation, Foundation, and Anchorage of Mobile Homes. Significant changes to this edition include the following: a) change in the title to properly reflect the scope of the Standard; b) clarification and expansion of application to additional types of buildings; c) expansion of application of the foundation requirements to all one-storey buildings where the uniformly distributed live load on the floor does not exceed 2.4 kPa (50 lb/ft2); d) addition of a general reference to the National Building Code of Canada for all issues not addressed in the Standard; e) updating of the reference to CAN/CSA-O80 Series for preservative treatment of wood and addition of requirements for the appropriate type of treatment; f) addition of a requirement in Clause 6.4.2 for integral footings for piles in frost-susceptible soil; g) updating of the exposure factors for wind load resistance consistent with the National Building Code of Canada; and h) updating of the calculation for resistance to pier toppling and overturning due to wind. This Standard is intended to be referenced by regulatory authorities, landlease community owners, and building designers and installers so that proper on-site installation of buildings can be achieved.
Scope
1.1 Application This Standard applies to single- and multi-section buildings supported on longitudinal floor beams, or perimeter rim joists designed to perform as beams. 1.2 Issues addressed This Standard specifies requirements for the following aspects of building installation: a) site preparation; b) permanent foundations; c) anchorage to resist overturning and pier toppling due to wind; d) connection of modules in multiple-section prefabricated buildings; and e) skirting. Note: The term “prefabricated building” is used in this Standard to refer to manufactured homes, modular homes, and other factory-constructed buildings. 1.3 Users This Standard is intended to be used by builders, building officials, owners, and installers of a) buildings installed on surface foundations including prefabricated buildings; and b) multiple-section prefabricated buildings. 1.4 Terminology 1.4.1 In this Standard, “shall” is used to express a requirement, i.e., a provision that the user is obliged to satisfy in order to comply with the Standard; “should” is used to express a recommendation or that which is advised but not required; and “may” is used to express an option or that which is permissible within the limits of the Standard. Notes accompanying clauses do not include requirements or alternative requirements; the purpose of a note accompanying a clause is to separate from the text explanatory or informative material. Notes to tables and figures are considered part of the table or figure and may be written as requirements. Annexes are designated normative (mandatory) or informative (non-mandatory) to define their application. 1.4.2 In this Standard, “accepted engineering practice” is used to refer to practice in Canada including compliance of designs with the National Building Code of Canada, Division B, Part 4 Structural Design or the applicable provincial, territorial, or municipal code. 1.5 Units of measure The values given in SI units are the units of record for the purposes of this Standard. The values given in parentheses are for information and comparison only.
Product Details
- Edition:
- 4th
- Published:
- 12/01/2016
- ISBN(s):
- 9781488306600
- Number of Pages:
- 53
- File Size:
- 1 file , 4.5 MB
- Redline File Size:
- 2 files , 10 MB
- Product Code(s):
- 2424976, 2425153, 2424976



